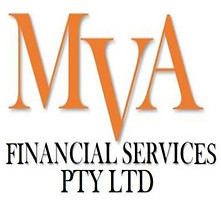Oakridge lane at UNDERBANK available in VIC
- MVA Financial Services
- Aug 29, 2024
- 1 min read

• Fixed site works
• Front & rear landscaping
• Driveway & fencing
• Stone kitchen benchtop
• Flooring throughout
• Fisher & Paykel appliances
• LED downlights throughout
• 6-star energy rating
Facade 1 - Lot 8
3 Bedroom + 3 Bathroom + 2 Living room + 2 Garage
170.62 square metres

Facade 2 - Lot 10
4 Bedroom + 3 Bathroom + 1 Living room + 2 Garage
170.62 square metres
Facade 3 - Lot 9 & 11
3 Bedroom + 3 Bathroom + 2 Living room + 2 Garage
170.08 square metres
Corner - Lot 7 & 12
3 Bedroom + 3 Bathroom + 2 Living room + 2 Garage
172.31 square metres





Comments